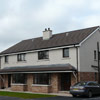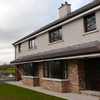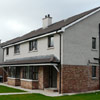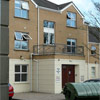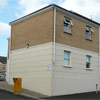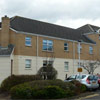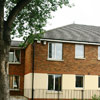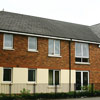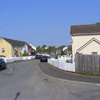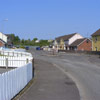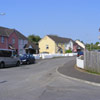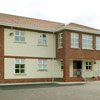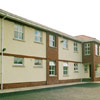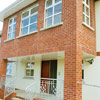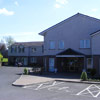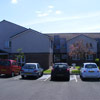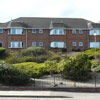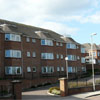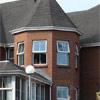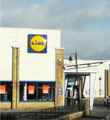 Retail / Commercial
Retail / Commercial
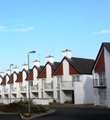 Residential
Residential
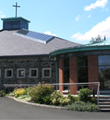 Community
Community
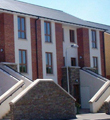 Current Projects
Current Projects
 Industrial
Industrial
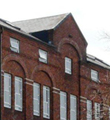 Refurbishment
Refurbishment
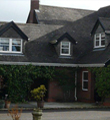 Private Housing
Private Housing
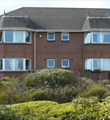 Social / Sheltered
Social / Sheltered
Social / Sheltered
MACM has worked with several Housing Associations many times in the last 30 years in order to provide a variety of projects ranging from hostels and sheltered dwellings to crèches and social housing. Time and time again we have demonstrated our ability to provide high quality accommodation to meet the high standards set by our clients in this competitive & demanding field. The company continues to complete work in this area. Below is a selection of projects completed by MACM in this domain.
Get in touch today +44 (0) 28 8673 1017
Social & Sheltered Projects
FORTHGLEN HOUSING, COOKSTOWN
4 semi-detached houses required to fill the social housing needs for the population of Cookstown. The final stage of a project spanning many years, and totaling over 50 houses, these houses were delivered to the exacting standards of the APEX housing association.
Client APEX Housing
Architect McCarter McGaw
Completion 2011
UUJ Student Accommodation, Coleraine
The construction of 18 five- bedroom self contained units on the campus of UUJ in Coleraine was defined by the incredibly restricted site access to the site and the short contract period required by the client. The site works included internal finish to turn-key level and site works including car parking and landscaping.
Client F T Enterprises
Architect Fleming McKernan
Completion 2000
CLONARD GARDENS, SHELTERED HOUSING, BELFAST
A superb mixed project involving the construction of 42 sheltered units along with the renovation & restoration of an existing convent building. Each sheltered unit was constructed & finished to Oaklee housing association's specification, which involved close co-operation with their housing manager along with an awareness of the needs of the client. The restoration of the convent required shoring of the external walls to allow the roof structure to be replaced, while the external facade was restored to its original appearance in terms of plaster finish, windows, entrance doors & portico, down to the metalwork railings at the entrance.
Client Oaklee Housing Association
Architect McRae, Hanlon and Spence Partnership
Completion 1999
CLONEEN SOCIAL HOUSING, DUNGANNON
This site on the Ballygawley Road was purchased to provide a complete design and build solution to the chronic need in Dungannon for social housing, in partnership with Dungannon and District Housing Association. A complete package included the purchase of the 5 acre site, development of the brief of the client so as to direct the design team to produce a scheme to meet the housing needs, the obtaining of all statutory consents and the construction of the dwellings including infrastructure, services, landscaping etc. The site was successfully completed to a tight timeframe and within budget.
Client Dungannon & District Housing Association
Architect McCarter McGaw Architects
Completion 1999
WOMENS AID HOSTEL, COOKSTOWN
Dungannon and District Housing Association engaged the company to work in conjunction with a local Architect to provide a hostel for women and children who had been forced to leave the family home. Working in close co-operation with the client and design team, a suitable site was sourced in Cookstown which provided an excellent degree of both security and privacy to the occupants. The buildings had to meet the many and varied needs of the potential occupants and the scheme was successfully completed from inception to occupation in a twenty one month period by co-operation with statutory bodies, client, design team and all members of the construction team.
Client Dungannon & District Housing Association
Architect Teague & Sally
Completion 1997
Sheltered Dwellings, Ahoghill
A 36 bed sheltered dwelling units for Clanmill Housing Association located in Killane Park in Ahoghill on a very restricted site within an existing development. The scheme was designed to mix within the existing housing on the site and now provides much sought after sheltered accommodation in the Ballymena area.
Client Clanmill Housing Association
Architect S.B. Dennis & Associates
Completion 1997
SHELTERED HOUSING, COLERAINE
A large project - completed in two phases - overlooking the River Bann in Coleraine to provide sheltered accommodation for the frail and elderly. The site is situated between two roads with a 6 meter difference in level thus calling for extra care during construction due to the restricted nature of the site. The building has numerous lifts and specialist features to meet the demanding needs of its occupants.
Client North & West Housing
Architect Smyth & McMurtry
Completion 1996




