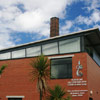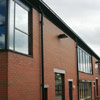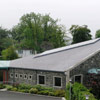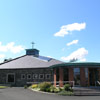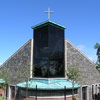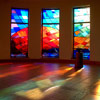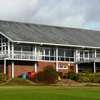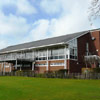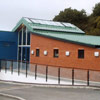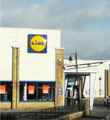 Retail / Commercial
Retail / Commercial
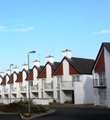 Residential
Residential
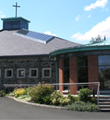 Community
Community
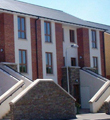 Current Projects
Current Projects
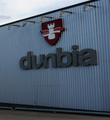 Industrial
Industrial
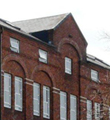 Refurbishment
Refurbishment
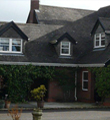 Private Housing
Private Housing
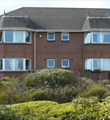 Social / Sheltered
Social / Sheltered
Community
MACM has been involved in numerous projects to provide buildings to serve the community. These range from health centres and hospital upgrades to schools, churches and club buildings. The company has repeatedly achieved standards of satisfaction from its clients and design teams. Below are some of the highlights from the work carried out in this rewarding category throughout the recent years.
Get in touch today +44 (0) 28 8673 1017
Community Projects
AN DROICHEAD PRIMARY SCHOOL, COOKE STREET, BELFAST
This innovatively designed two storey Nursery School, with a floor area of 550m2, was completed on time and on budget. The internal layout on both floors was focused around a two storey winter garden and a two storey entrance hall. The classrooms and ancillary rooms were located on either side of the building separated by the winter garden which is also overlooked by the first floor community room.
Client An Droichead Primary School
Architect Mackel & Doherty
Completed 2000
St PATRICKS CHURCH, CASTLEDAWSON
A challenging & rewarding project in terms of the contemporary design, high specification and programme; with the works being completed within the tight contract period. The external walls were constructed in facing brick & stonework sections, with a natural slate roof finish. The square form of the chapel was based on the parish priest's desire to have the entire congregation within 15 meters of the altar. A feature of the building is the structural glass tower over the altar and in the roof a glazed strip across the entire length of the chapel.
Client Magherafelt Parish Development Committee
Architect McGurk Architects
Completed 2001
CLUB HOUSE, DUNGANNON GOLF CLUB
This project involved the replacement of the existing structures previously utilised as a clubhouse and changing facilities with a modern and functional new building. The ground floor contained the locker rooms and changing areas, while the first floor was the restaurant, bar & function room. The building has a facing brick facade with glazed aluminium curtain walling on the first floor. The building leads directly onto the 7th green – with a balcony overlooking – and so the utmost care had to be taken during construction to ensure no damage was made to the course and to maintain the use of facilities for the members throughout construction.
Client Dungannon Golf Club
Architect Kennedy, Fitzgerald & Associates
Completed 2000
RURAL COMMUNITY NETWORK, CooksTOWN
This contemporary designed office space was constructed for the Rural Community Network, a regional voluntary organisation established by community groups from rural areas in order to articulate the voice of rural communities on issues relating to poverty, disadvantage and equality.
Client The Rural Community Network
Architect Donnelly & O’Neill
Completed 1999




