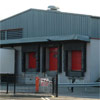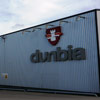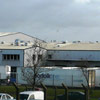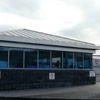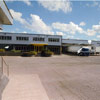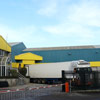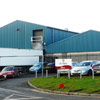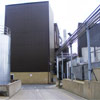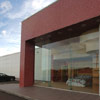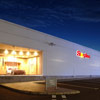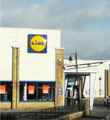 Retail / Commercial
Retail / Commercial
 Residential
Residential
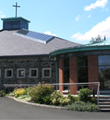 Community
Community
 Current Projects
Current Projects
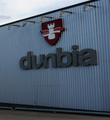 Industrial
Industrial
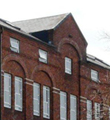 Refurbishment
Refurbishment
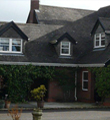 Private Housing
Private Housing
 Social / Sheltered
Social / Sheltered
Industrial
We have completed a wide range of industrial projects (including the current Kilcronagh Business Park - see current projects), and our industrial portfolio has extensive expertise in the food processing industry. We have been a repeat customer of Doherty and Gray in Ballymena, Dunbia Group in Dungannon, Linden Foods in Dungannon and Vion (formerly Unipork) in Cookstown. The Company takes pride in its ability to finish these jobs to the ultra high specifications demanded by this industry, particularly when carrying out refurbishment work, to work in close co-operation with the client to provide an environment where hygiene is of the utmost importance.
Get in touch today +44 (0) 28 8673 1017
Industrial Projects
DOHERTY & GRAY, BALLYMENA
The works were carried out in two sections. Section 1 consisted of carrying out alterations to the existing production building and the construction of a new single storey steel portal framed building (465m2) with associated drainage and external works. The works included reinforced concrete pad and strip foundations, reinforced insitu concrete floors with specialist finish, blockwork walling, metal clad roof and walls, insulated panels to walls and ceilings, insulated doors and steel roller shutters. Section 2 (490m2) involved the construction of a two storey office and training building, concrete foundations, structural steel frame, precast concrete floor slabs and stairs, brickwork external walls, metal clad curved roof, and internal finishes covering decoration, wall and floor tiles and joinery works.
Client Doherty and Grey
Architect Tate Stevenson
Completed 2010
DUNBIA MEATS, DUNGANNON
The company's first venture into construction within the food processing industry was in 1986 with Dunbia, an extension project that resulted in a working relationship consisting of three major projects in Granville Industrial estate and lasting some 14 years. The initial works was an extension to the existing factory to provide a boning hall and chills. The scheme was carried out working closely with the management to ensure that there was no disruption of the operations and production of the factory.
Dunbia then acquired the adjoining greenfield site so as to further expand operations to include a slaughter hall, additional chills and a further extension of the boning hall together with new loading bays, lorry and trailer parking for the delivery of livestock. New offices were also incorporated within the scheme.
The final project was a new state of the art Retail Pack Factory located in another new greenfield site in Granville, built to satisfy the ever increasing needs of Dunbia. The 80,000sq ft steel framed factory building included large work halls were produce is packaged for a major supermarket chain and distributed to its stores throughout the UK. The building has offices, canteens, changing and locker areas, chills, laboratories, loading bays and extensive services installation of plant and equipment. The finishes throughout the building were to the highest hygienic specification and the facility was one of the first of this type constructed in Ireland.
Client Dunbia Ltd
Architect McCarter McGaw, Dungannon
Completion Varying dates from 1986 to 2000
Dromona Creamery Extension, Cookstown
The construction of a new Evaporator Plant at an existing dairy production factory. The contract involved reinforced concrete foundations & floors, with steel structure, cladding, blockwork, with hygienic wall and floor finishes. The project involved close coordination of the construction process between our site management team & Lorien Engineering, who were responsible for the installation of the production equipment. Such coordination was tested in particular when the evaporator plant had to be installed before the roof cladding was carried out.
Client Dromona Quality Foods
Architect Lorien Engineering
Completion 1999
Vion (formerly Unipork Ltd), Cookstown
Another project carried out in two phases. Phase 1 was the construction of a new extension to the existing factory building, involving reinforced concrete foundations and floor slabs, structural steelwork, cladding, hygienic wall and ceiling panels, services installation, along with siteworks and drainage. Once this was completed, Phase 2 was started, this consisted of the alteration and renovation of sections of the existing production, storage & office areas. The majority of these works were completed outside working hours and at weekends in order to minimise disruption to the factory operations.
Client Unipork Ltd
Architect FM Sherry/Frank Aiken & Associates
Completion In two phases, completed in 1998
STARPLAN, DUNGANNON
A two phase project, Phase 1 was to fast track a new build of 10,000 sq m of production, assembly and storage facilities with Phase 2 being the completion of 3,000 square meters of showroom and offices.
Client Starplan
Architect McCarter McGaw
Completion In two phases, 2002 & 2004





