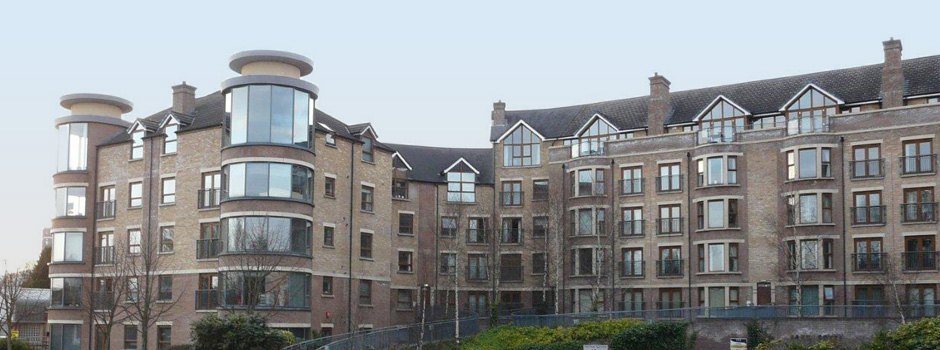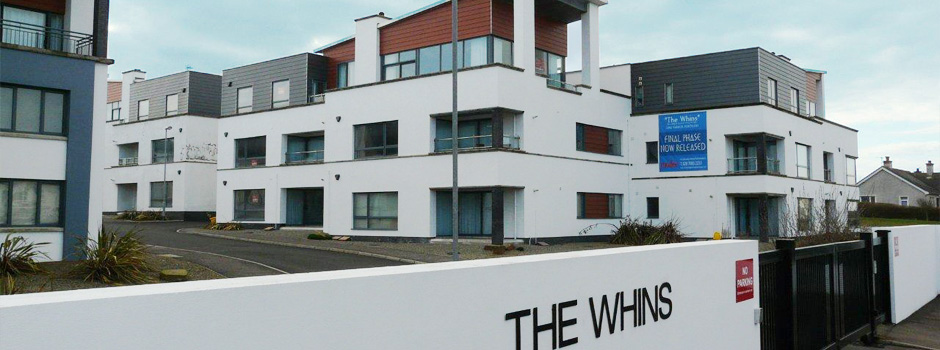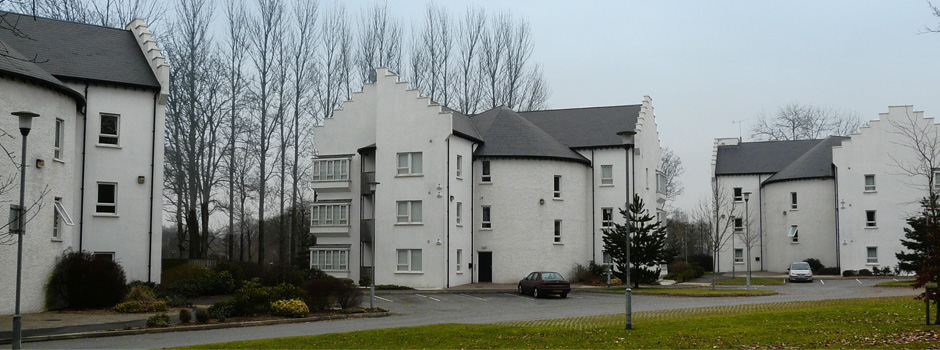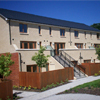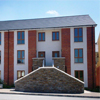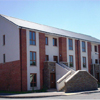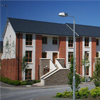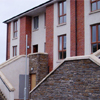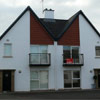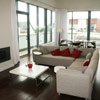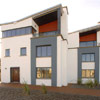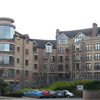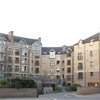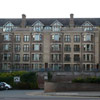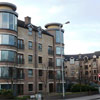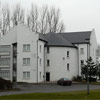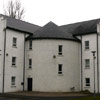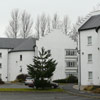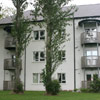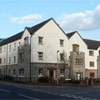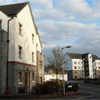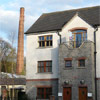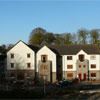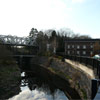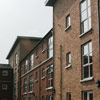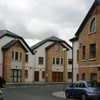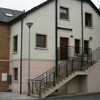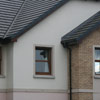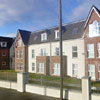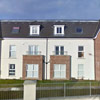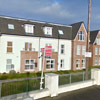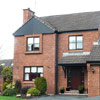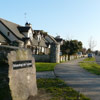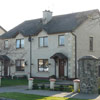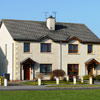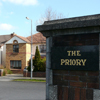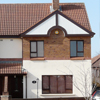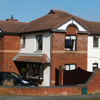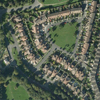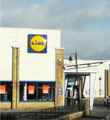 Retail / Commercial
Retail / Commercial
 Residential
Residential
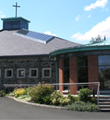 Community
Community
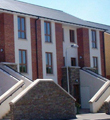 Current Projects
Current Projects
 Industrial
Industrial
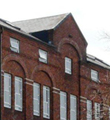 Refurbishment
Refurbishment
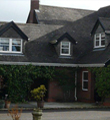 Private Housing
Private Housing
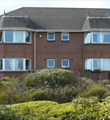 Social / Sheltered
Social / Sheltered
Residential
MACM began its life by building 8 houses in Cookstown over 30 years ago. Since then it has gone from strength to strength in this, the most competitive sector in the construction industry. Acting as both developers and contractors the company works with a wide range of clients in an array of projects ranging from complex apartment constructions to large scale housing developments. The company's goals are to provide building high quality and affordable housing, while embracing new techniques, technologies and materials in the industry. We have listed just some of the many projects completed throughout the years, with emphasis on both the recent and more complex projects.
Get in touch today +44 (0) 28 8673 1017
Residential Projects
Mullach Glas housing development, Monaghan
A massive mixed use project aimed at providing every possible accommodation need, MACM has been constructing this mixed use residential complex project since 2006. The site involved extensive pre construction siteworks, including new storm and foul drainage, a pumped main sewer to existing system and complicated new access roads. The centerpiece of the site is the 9 three storey blocks of duplex units that provide a total of 96 dwellings, ranging from 1 bed to 3 bed options. Additionally there is another three storey apartment block that has 18 apartments. Townhouse options were provided in the form of 12 two storey 2 & 3 bed options.
In addition to these dwellings a 2100m2 three storey sheltered housing complex of 25 units and another 291m2 single storey group home comprising of 6 units were provided. A 290m2 crèche is also being added in order complete this all-inclusive modern living development.
Client Mullachglas Developments Ltd
Architect Rainey & Best, Portadown
The Whins, Dhu Varren, Portrush
Yet another successful design and build partnership between MACM and McCarter Hamill Architects, this is a totally unique enclave of 21 houses along with 21 apartments. Made up by a combination of detached, semi detached and terraced housing along with three apartment blocks – many with costal views. The Whins is a top of the range, highly finished development aimed at a spectrum of residents from the permanent resident to the person seeking a top of the range summer home on the north coast.
Architect: McCarter Hamill Architects
Developer: Loughfield Developments
Completed: 2008
Selling Agent: McAfee Properties and Mortgages
PARK ROYAL, BELFAST
Located opposite the Ulster Hall in South Belfast, this project consisted of the construction of 84 high specification turnkey apartments. It involved the construction of a 5 storey apartment building with basement carparking, with a total floor area 6625m2 (excluding basement carpark). The Project invloved extensive ground works, including the reinforcement of the adjacent railway line and the diversion an flanking culvert. The project was completed in 22 months.
Developer: Carn Properties Limited
Architect: GM Design
Completed: 2002
CASTLEWOOD APARTMENTS, TEMPLEPATRICK
The development of 36 apartments is located adjacent to the Hilton Hotel and Golf Course at Templepatrick, Co Antrim . The Aparthotel project consisted of 4 blocks of 3 storey, each containing two bedroom apartments. A feature of the scheme is that each block has a unique curved front section, which required extensive attention to detail.
Developer: GWN Developments
Architect: Hamill Gallagher
Completed: 2003
RIVER OAKS APARTMENTS, CRUMLIN
A riverside development of townhouses and apartments in two separate blocks on the outskirts of Crumlin village. A unique project that included extensive ground works including the building of retaining walls to the Sixmile River to enable construction of the buildings along reinforcement and enlargement on existing bridge (see photos for before and after). Block One was a mixture of two storey townhouses and apartments with block two a four storey block with balconies overlooking the water.
Developer: Aqua Developments
Architect: RJ Mairs
Completed: 2002
LEWIS SQUARE, BELFAST
This project consisted of 75 Apartments to the highest specification turnkey finish. The development consisted of two buildings, each of four stories and totaled 5950m2 in surface area.
The shell of the building was formed using piled foundations, reinforced insitu concrete foundations and ground floor slab, load bearing blockwork inner skin, facing brick outer skin, precast concrete floor units & stairs, timber trusses to pitch roofs with concrete tile covering, timber rafters to flat roof with trocal roof coverings, PVC Windows and aluminium external doors. The apartments, stairwells and corridors were fitted out to a high specification with decoration, floor finishes, plus kitchens & white goods.
Developer: Anglo Irish Properties
Architect: Halliday Ramsey, Belfast
Completed: 2005
LOY COURT, BANGOR
A company development that consisted of 22 apartments in five distinct blocks is located on an elevated site on the Old Belfast Road in Bangor with a total area of 16,000 sq ft. This was the company’s first time dealing with the new timber frame construction technique. External walls were brickwork and rendered blockwork, with a concrete tiled roof, siteworks & drainage, with each property having their own parking space. Purchasers had the option of a turn-key finish on each property, which most availed of.
Developer: MacMahon Developments
Architect: Coogan & Co., Belfast
Completed: 2006
Boulevard Park, Newcastle, Co Down
This Design and Build contract consisted of 36 two bedroom apartments within 3 separate blocks, along with 5 three bedroom townhouses in a fourth block. Internal fit out of all units to a high specification including decoration, kitchens, white goods and tiling. External works comprised complete site infrastructure, bitmac roads, pavior paths, landscaped areas, storm and foul drainage, and builder's attendance in connection with incoming main services.
Developer: WN Developments Ltd.
Architect: Tate Stevenson, Moira
Completed: 2006
TULLAGH DRIVE, COOKSTOWN
An exclusive development in Cookstown, consisting of 20 three and four bedroom detached houses – again designed by McCarter McGaw Architects. The houses are constructed with varying styles of Tyrone brick with many details in the brickwork unique to the site. The development is much sought after in Cookstown and a measure of success of the development is the fact that a high percentage of the original purchasers still live in Tullagh Drive.
Developer: MACM
Architect: McCarter McGaw Architects
Completed: 1998
MORNINGTON TOWERS, CO MEATH
Following on from the success of The Priory in Rahtfarnham, this development of 80 houses in Bettystown, Co Meath was again carried out in conjunction with Edenwood Homes. Designed to accommodate both the holiday home and first time buyers market, the idea was to offer well built yet affordable homes. The semi detached house were purposefully designed to allow for potential future development of the dwellings within the structure of the building; a feature which proved very popular with purchasers of the properties. The architect's innovative design together with the quality of workmanship on the scheme laid the basis for a hugely successful development.
Developer: Edenwood Homes
Architect: Harry Porter Design
Completed: 1998
THE PRIORY, RATHFARNHAM, DUBLIN
The Priory - the company's first project in the Republic of Ireland - was a design and build project of 90 houses developed by the company for Edenwood Homes in the 1990's. Dungannon based Architects McCarter-McGaw were engaged to design the scheme to a range of house types and sizes ranging from 5 and 4 bedroom detached houses to 3 bedroom semi detached and townhouses. Located on the Grange Road in Rathfarnham, Dublin, the dwellings in Priory have now become much sought after residences - reflecting the quality of design and construction of the development.
Developer: Edenwood Homes
Architect: McCarter Hamill Architects
Completed: 1994

